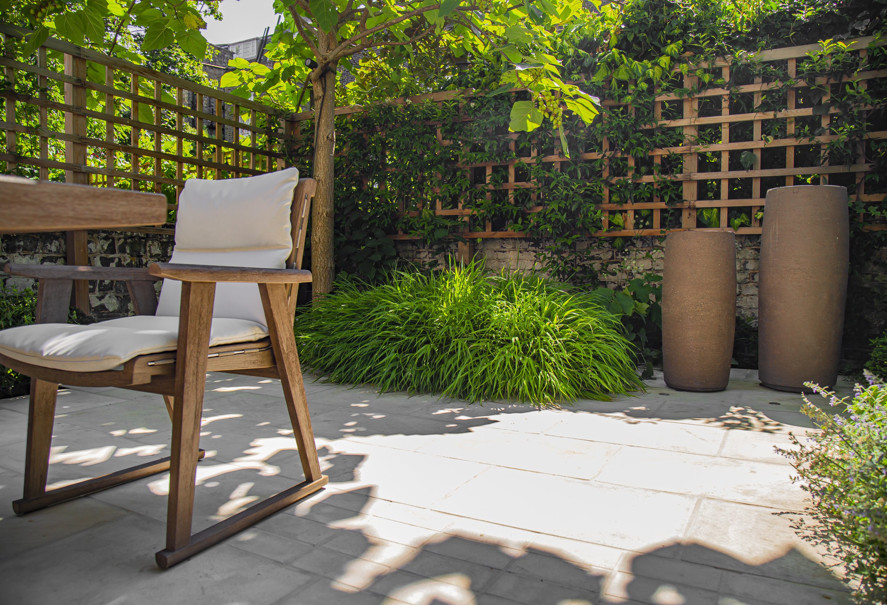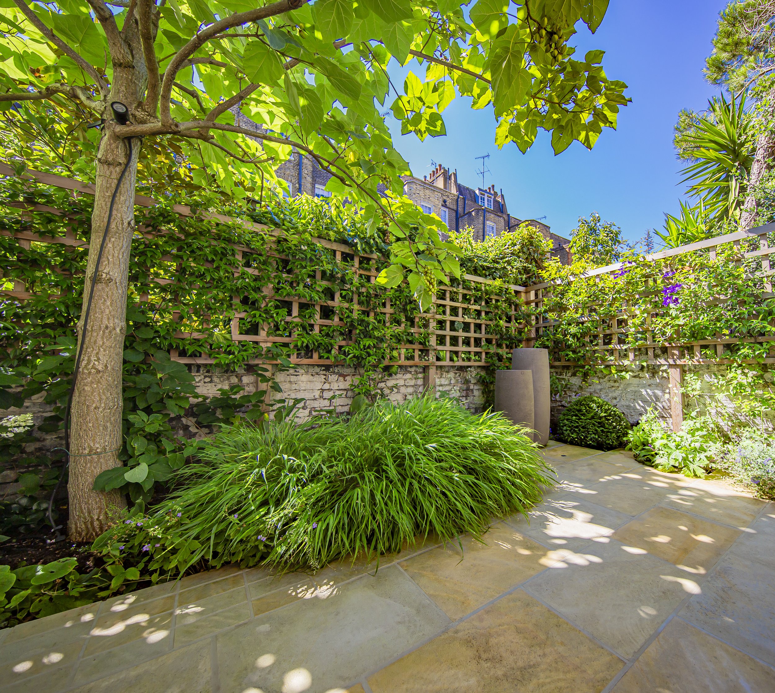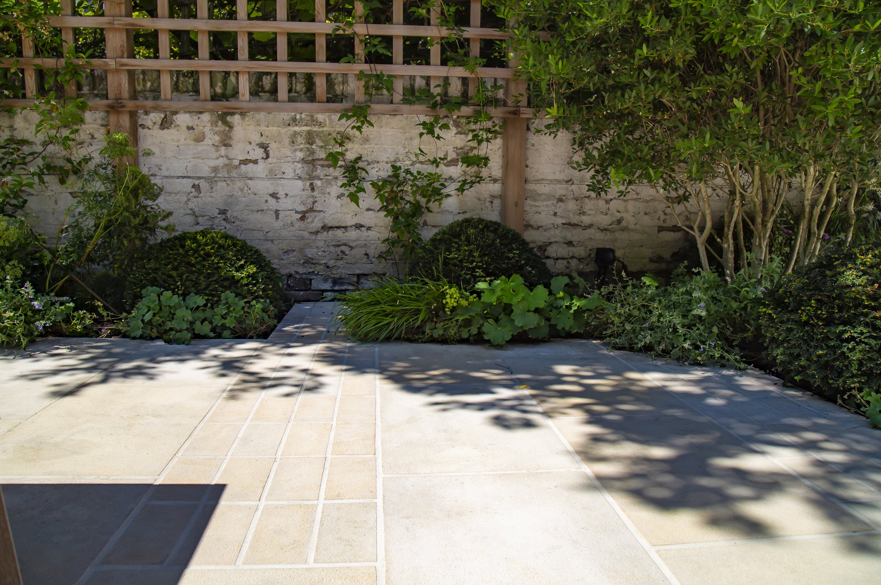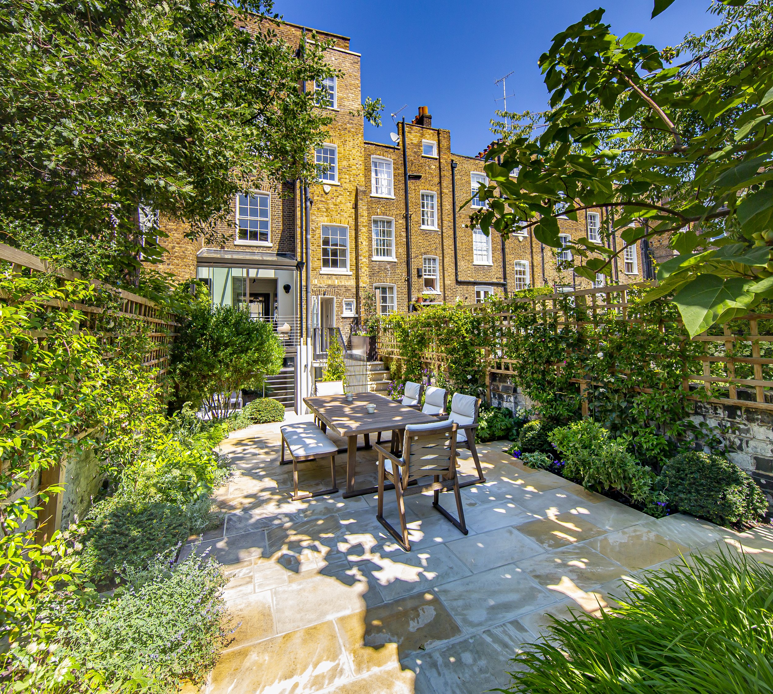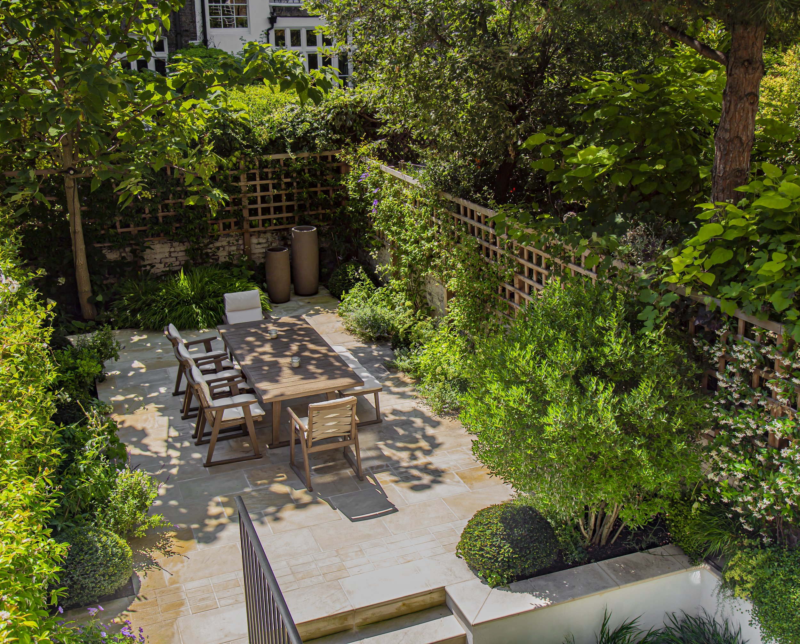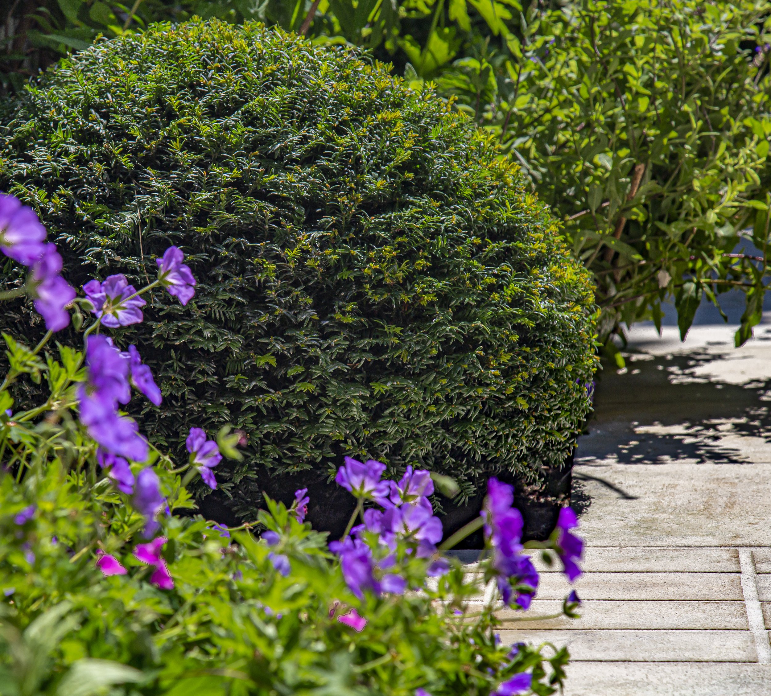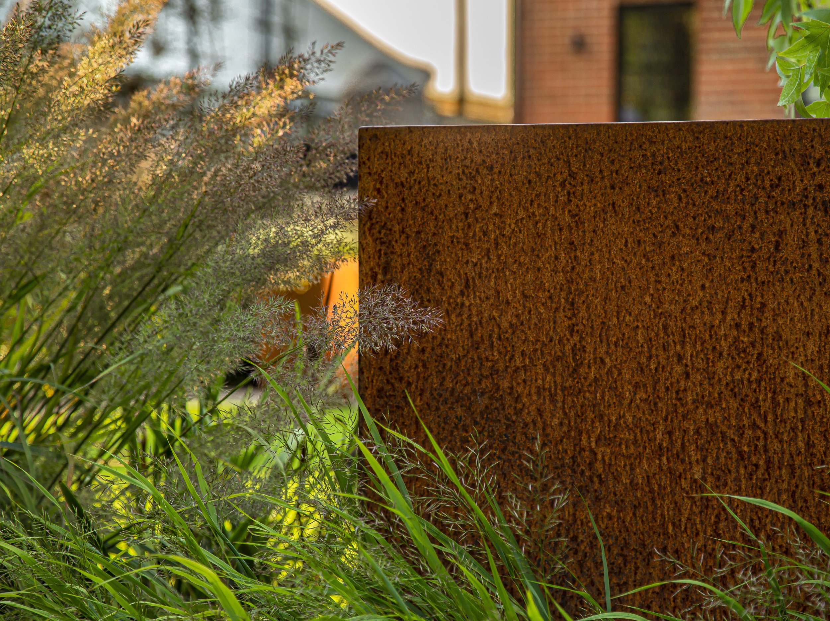South Kensington, Central London
This project was a collaboration with Emma Griffin during my time working in her design studio. The original garden consisted mainly of lawn with a small patio area. However, the addition of a new basement extension allowed access to the garden from three different levels. This enabled us to create a small, relaxed seating area close to the house on the lower ground floor, a balcony garden adjacent to the main kitchen on the upper floor, and a large terrace in the middle for dining and entertaining. We carefully selected materials to enhance each level and incorporated complementary planting to soften the straight lines of the design.

